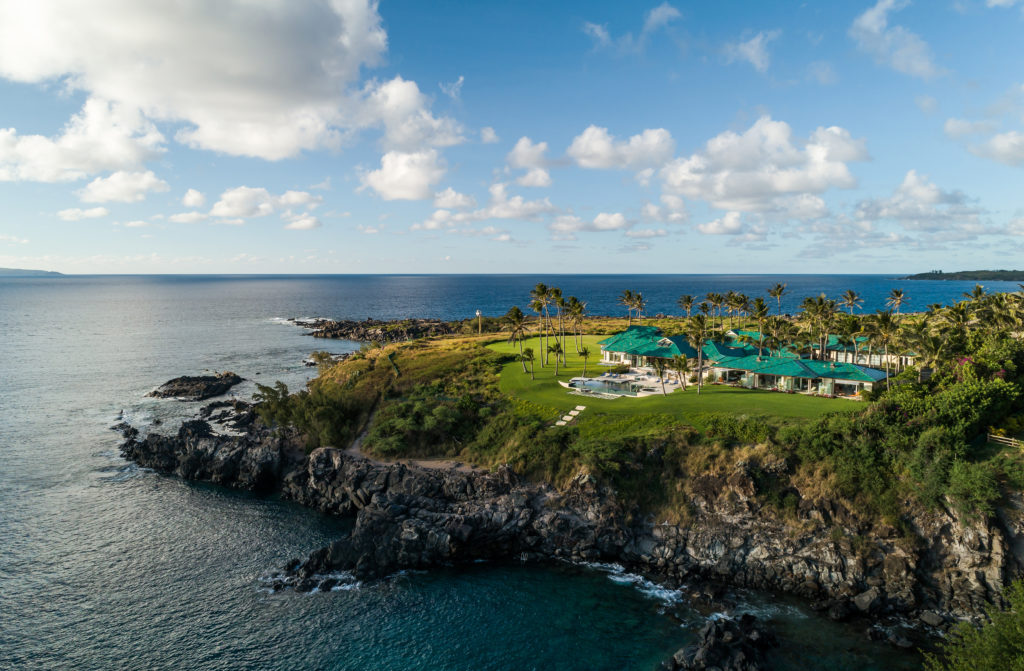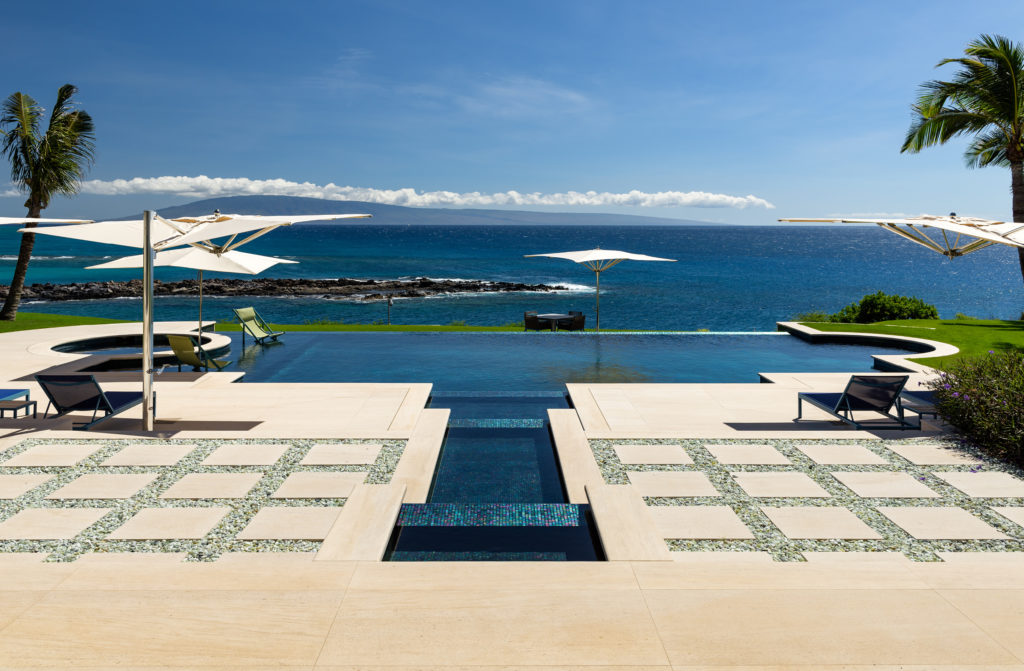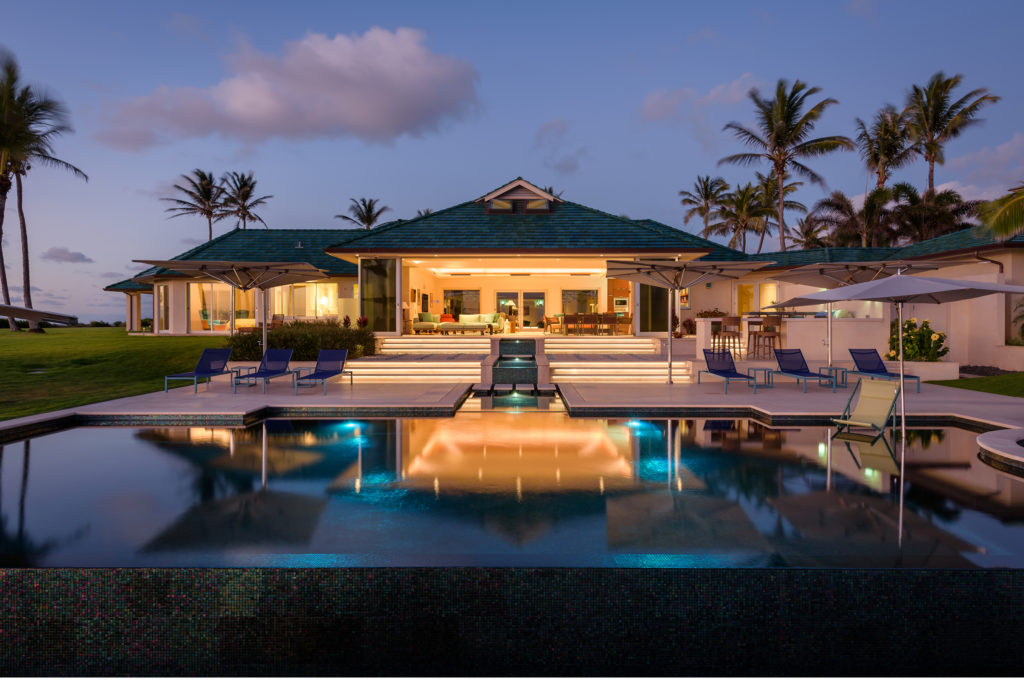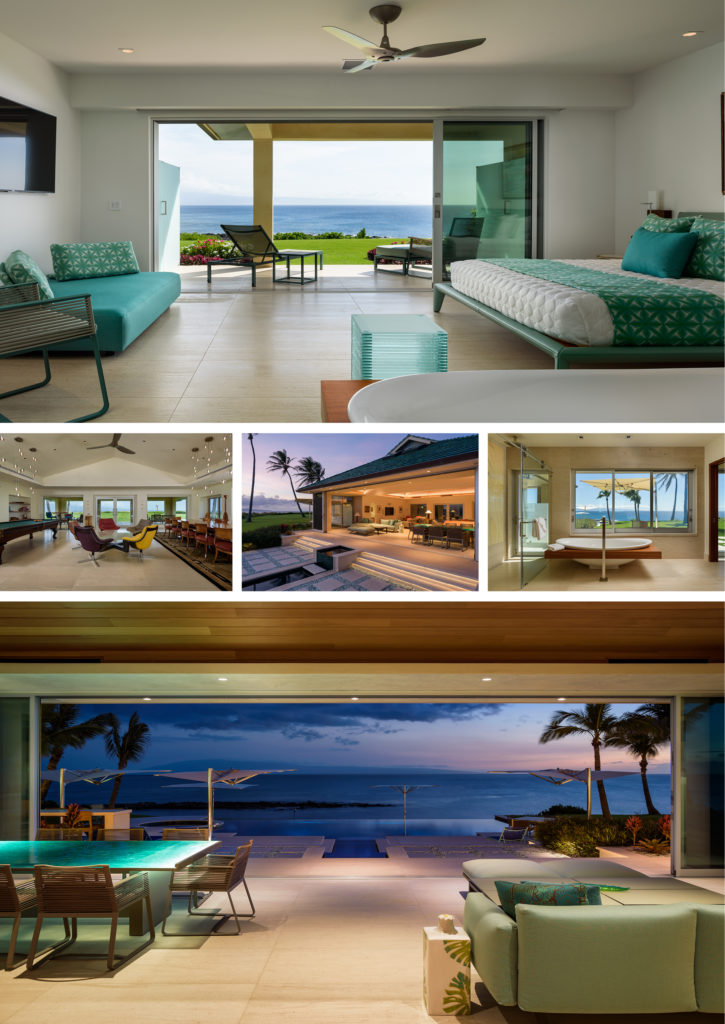In the quiet solitude of a ten-acre sweeping coastline promontory overlooking the vast Pacific Ocean and the islands of Molokai and Lanai, stands Hāwea Hale, a breathtakingly beautiful estate, unique in design, location, and presence.
Acquired by noted Silicon Valley Tech executive Craig Ramsey in 2000, the estate was dramatically remodeled under the artful sensitivity of Sara Harrison Woodfield, founder and principal architect of Harrison Woodfield Architects, Inc. A signature element of Sara Harrison Woodfield’s work is a harmony of structure and place which reflects and integrates the character and energy of the landscape in the design and orientation of the structure.
As one enters the estate, the home presents itself, not as an object planted on a promontory, but as a portal, an entryway to the experience and magic of its incredible surroundings.
A dramatic glass entry frames a courtyard fountain with a fiery centerpiece. A stunning custom glazed clay roof tile of a special color blend was crafted to reflect the ocean and green grass visible through floor to ceiling glass on all sides. The terracotta tile was custom made by celebrated Ludowici Roof Tiles, founded in 1888. The juxtaposition of fire, water, ocean blue tiles, in the open air courtyard speaks to the essential elements of the islands’ sacred spirit and traditions.
In the quiet solitude of a ten-acre sweeping coastline promontory overlooking the vast Pacific Ocean and the islands of Molokai and Lanai, stands Hāwea Hale, a breathtakingly beautiful estate, unique in design, location, and presence.
Acquired by noted Silicon Valley Tech executive Craig Ramsey in 2000, the estate was dramatically remodeled under the artful sensitivity of Sara Harrison Woodfield, founder and principal architect of Harrison Woodfield Architects, Inc. A signature element of Sara Harrison Woodfield’s work is a harmony of structure and place which reflects and integrates the character and energy of the landscape in the design and orientation of the structure.
As one enters the estate, the home presents itself, not as an object planted on a promontory, but as a portal, an entryway to the experience and magic of its incredible surroundings.
A dramatic glass entry frames a courtyard fountain with a fiery centerpiece. A stunning custom glazed clay roof tile of a special color blend was crafted to reflect the ocean and green grass visible through floor to ceiling glass on all sides. The terracotta tile was custom made by celebrated Ludowici Roof Tiles, founded in 1888. The juxtaposition of fire, water, ocean blue tiles, in the open air courtyard speaks to the essential elements of the islands’ sacred spirit and traditions.
The courtyard is the interior heart of the 8 bedroom, 8.5 bath home and the artfully placed glass walls on the interior and exterior sides orient one between the inner heart of home and outer expanse of the natural world.
The Great Room invites one from the courtyard with soaring cedar inlay ceilings, uninterrupted passageways to the interior and exterior, custom Sapele wood cabinetry, and a view of the Namalu Bay just beyond the dramatic infinity pool. Iridescent glass mosaic tiles glistening in the play of light and moving water were manufactured by Oceanside, in Mexico. The essence of water flows from the ocean horizon through the shimmering pool, and into the very room itself in a kitchen island countertop crafted of illuminated sea green glass with cast bottom capturing the movement of waves within.
Glass and stone surfaces celebrate the tropical surroundings in a spectrum of colors harmonizing nature and place, from the Portuguese limestone floors, onyx countertops and backsplashes, to the yellow onyx walls of the Master Bath and Spa Suite which, backlit by LED panels, provide exotic indirect lighting. Warming the stone and glass are the rich colors and textures of Sapele, cedar, afromosia, moabi, and polished eucalyptus woods.
A lighthouse formerly on the site is commemorated in custom designed stacked green glass light fixtures by the Light Yard in England.
The emphasis on nature in design features and materials does not preclude the incorporation of the conveniences of modern technology. From Thermador appliances, Sonos Art & Home Automation, Lutron Lighting Systems, Privacy Glass which shifts from transparent to translucent at the flick of a switch, automated window coverings, and video security system. Four HVAC zones are augmented by elegant Haiku Ceiling Fans.
The floor plan comprises both family and guest quarters, great room, game room, gym, and caretaker quarters. A 3-car garage is supplemented by abundant motor court parking area.
The Master Suite enjoys expansive views that extend down the coastline to the South and out to Honolua Bay to the North, with Molokai and Lanai in the vista ensuring year round sunset views.
Comprising 20,000 sq ft of the developed area including interior space, expansive covered and uncovered lanais, pool, pool decking and courtyard, the estate is a conservation zoned parcel. Development is subject to the oversight of the Department of Land and Natural Resources.
Situated in the world-class Kapalua Resort which is famous for its championship golf courses, white-sand beaches, and unparalleled natural beauty, Kapalua is undeniably one of the most prestigious resort communities. The initiation dues for a Platinum Membership in the Kapalua Club will be provided to the new purchaser.
Among the most prestigious estates in Maui, Hawea Hale is unique in size, location, and architectural significance. A true masterpiece, paradoxically at one with its surroundings while at the same time a profound and unique presence of great stature.
Facing the view of the sea from the west coast of Maui, in silent companionship with Molokai and Lanai, we sit and contemplate another spectacular sunset from a throne of elegance and peace.
Key Features:
8 Bedrooms / 8.5 Baths
Great Room
Game Room – Pool Table
Master Suite with two bathroom/spa suites, polarized privacy glass, floating tub by La Cava
4 ocean view Guest Suites with private lanais, spacious bathrooms with floating tubs.
Two bunk rooms with custom built bunk bed, desks, and cabinets. Attached Media Room
Caretaker quarters
Gym
3 Car Garage
Laundry Room
Wolf BBQ Setup
Saline Spa & Infinity pool and four outdoor showers.
13 Zero sight-line Tuuci Umbrellas / Kettal outdoor furnishings
Fleetwood Doors – high-grade aluminum and steel doors and windows throughout.
Haiku Ceiling Fans
Lutron Lighting System – LED lighting throughout
Sonos Art & Home Automation
Ludowici Terra Cotta Roof Tiles / Copper gutters
Automated Window Coverings
Six Camera Security System / Gated entrance
Listor:
Courtney M. Brown of Island Sotheby’s International Realty
For more info, please contact info@ensemble.cc








Be the first to comment