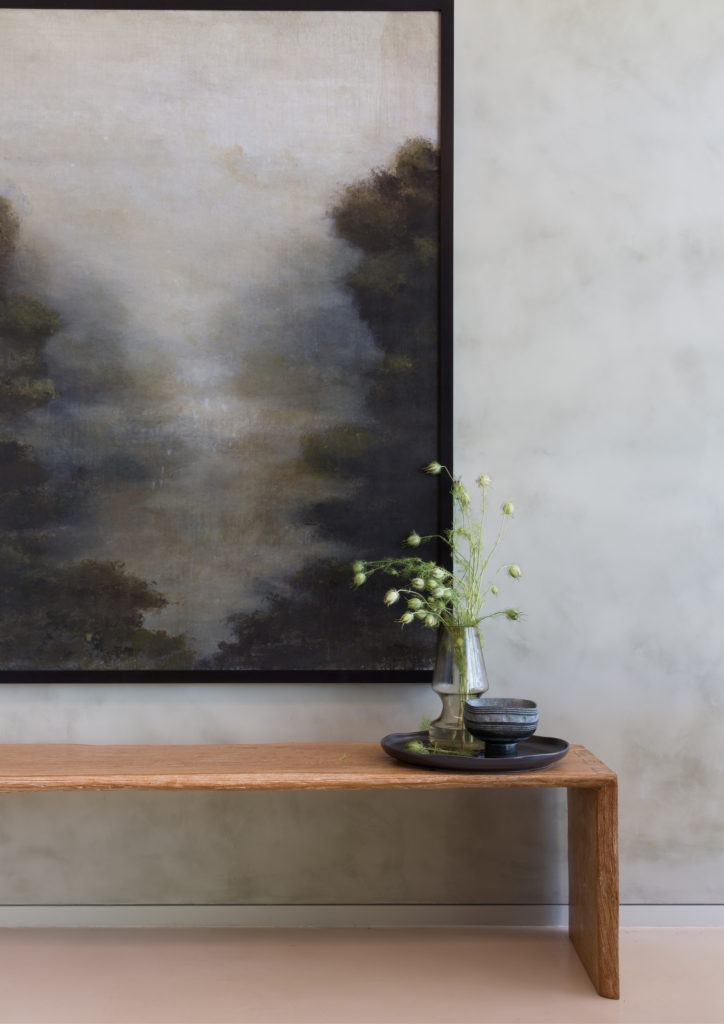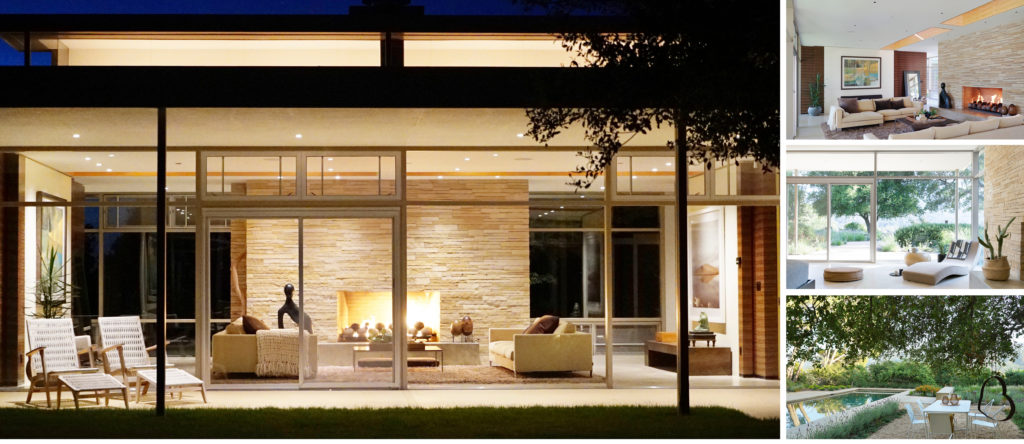Crowning a golden twelve acres of land in Los Altos Hills, California, high above the surrounding valleys sits a masterpiece of Mid Century Modern architecture. Its clean, elegant geometry blending deftly with the topography while floor to ceiling plate glass frames views of serene gardens, trees, wildlife and distant mountains rising majestically beyond.
Designed in 1955 by noted architect John Cooper Funk (1908-1993), 12950 Robleda Road, was in its day the cutting edge of a new age of contemporary architecture in the San Francisco Bay Area pioneered by John Funk, often referred to as “Second Bay Tradition”. Characterized by clean lines and geometry, softened by construction with redwood and other natural materials, and designed to blend in with the surrounding landscape. Oriented to its gardens and bright, airy, open interiors, the home is both an exciting, striking design and a meditative sanctuary from the cares of the world below.
In the early 2000’s award winning architect Scott Johnson, of Los Angeles’ Johnson Fain, was engaged to design a renovation and modernization of Funk’s original work. Johnson’s work is international in scope and fame and with numerous landmark structures both residential and commercial to his credit. A leader in contemporary design, his respectful modifications to the original Funk structure are both a credit to Johnson and an homage to John Funk.
Mid-Century Modern architecture, so widely appreciated, has a wonderful timeless character, appearing to be as contemporary as the newest modern structures. 12950 Robleda is no exception. The latest in European cabinetry, exotic ebony and ash paneling, woodwork, and elegant fixtures attests to its versatility and adaptability to the high-tech and high-fashion requirements of buyers here in the heart of Silicon Valley. Lustrous finished concrete flooring is warmed with radiant heat in winter and the cool concrete is a natural cooling element in the warm summer months. Skylight towers rise above the clean roof-line welcoming a diffused natural light throughout as the indirect angles of the beautifully paneled towers soften the brilliant sunlight from above. John Funk’s signature extended crossbeam trellis roof- overhangs further enhance the sensation of an absence of barriers between interior and exterior space.
Entering the expansive 12 acre estate, a freshly paved quarter-mile road winds through gentle meadows and clusters of California oaks, to the home at the top. An organic garden area and orchard, designed by celebrated Landscape Architect, Lisa Moulton occupies approximately one acre just below the home’s lawns and gardens. Beside the house a spacious four car-garage faces a large parking area. A one bedroom guest quarters with full bath and kitchenette faces a sparkling pool positioned to favor the sun and views. The main house comprises a media room, spacious kitchen, formal living room, large office, formal dining room, master bedroom and three additional bedrooms. A total of 3 ½ baths serve the main house. The large master bathroom’s shining glass shower enclosure beside a luxurious soaking tub, face large windows overlooking the gardens. At the flick of a switch, Smart glass technology instantly transforms these beautiful windows into an opaque privacy glass.
Strolling along the meadow pathways, sitting beneath one of the ancient oaks, or relaxing by the outdoor hearth, it is hard to believe that such a tranquil retreat is just six minutes from downtown Los Altos with its wonderful shops and restaurants, five minutes to Freeway 280, and 15 to 20 minutes from the headquarters of the most significant Silicon Valley giants.
Richard Williamson
+1.408.940.5088
richard.williamson@sothebysrealty.com
12950robleda.com






Be the first to comment